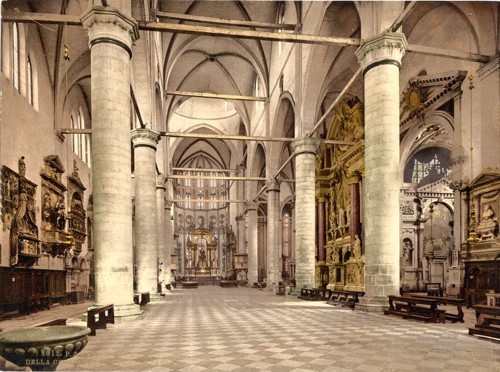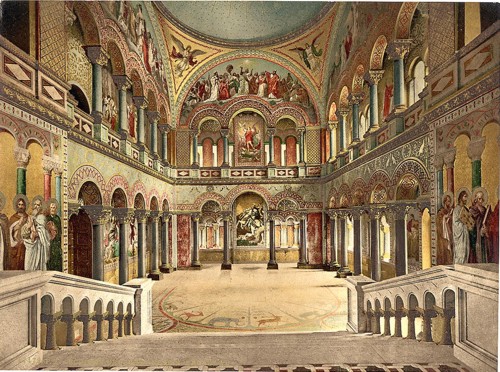|
|
|
The Nave
Early
Christian churches emphasized the importance of the communal gathering
and there were few
screens, canopies, or curtains separating worshippers
from another, or clergy from the congregation, or the congregation from
the 'mysteries.' Walls and screens came in slowly, starting with
a wall beween the choir and the congregation. By the latter
middle ages, the great monastic
churches and cathedrals had separated the belly of the church into
distinct
sections, with walls or screens at the narthex, choir, and presbytery
(chancel). The goal at the time was to place primary importance
on the most sacred part of the church, that of the high altar, where
priests celebrated the Mass and Eucharist.
|
 |
 |
|
| The Nave
today is usually
the largest part of the church, the place where the general
congregation
assembles for worship. In the middle
ages, however, it was not necessarily largest and could be quite
small. Additionally, the medieval nave did not include
benches or chairs for seating: the congregation stood. The only
seating provided were stone benches built into the church walls where
the elderly, sick, or disabled could rest. |
|
 [Interior of St. John and St. Paul's, Venice, Italy] |
|
|
Churches of the
middle ages were
laid out in the form of the cross, with the top of that cross being
the
easternmost point. The parts of the church grew progressively more
sacred the
more easterly they were, so that while lowly penitents might enter the
Narthex
or
In some ways the configuration of the medieval churches imitate that of the 'great halls' built by the Kings of the West. In his palace or citadel, the medieval king would sit atop a throne on a raised daia at the top of an ornate and open hall. No one else in the hall would be allowed to sit, though they might lie prostrate on the floor. The great halls provided a physical demonstration of king's power and position (often further decorated with religious symbols). Only the chosen few, close aides, esteemed allies or officers, were allowed access to him and the dais. All other petitioners must keep their place or grovel at the door. |
|
 [Throne room,
Neuschwanstein Castle, Upper Bavaria, Germany]
|
|
| While the ideals
of the church
communities differed from those of governing kings, some of the
trappings that
denoted power were similar for the church as for the hall.
Most particularly the use of penitential
entries, halls (naves), raised dais as inner sanctum (high altar), and
thrones. Like a king, the Abbot or Bishop,
as the tititular head
of that church, diocese, or see, would sit at the top, eastern part of
the
church in large, ornate thrones during the Divine Offices,
feasts and
during The Nave itself (or Navis, the Latin word for ship), was the central area of the church and in general use by the congregation. The area of the Nave included all the lateral space after the Narthex to the Choir Screen, including to the north and south of any supporting (or decorative) columns, arches or other architecture. Church activities in this space included guild plays (religious in nature) and fundraisers, just as today. In the middle ages, fund raising included a occasion to celebrate, such as a wedding or successful lambing season, and the distribution of plenty of good ale.  |
|
| Copyright (c) Richenda Fairhurst and historyfish.net, 2007 All rights reserved. No commercial permissions are granted. Keep author, source and copyright permissions with this article. | |