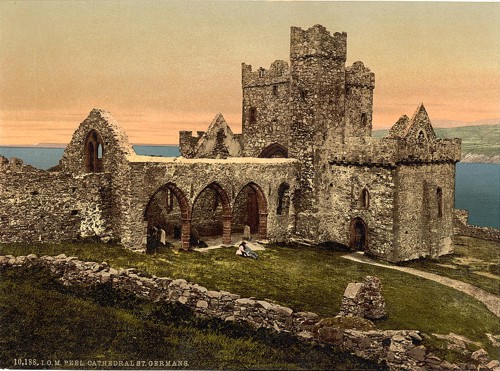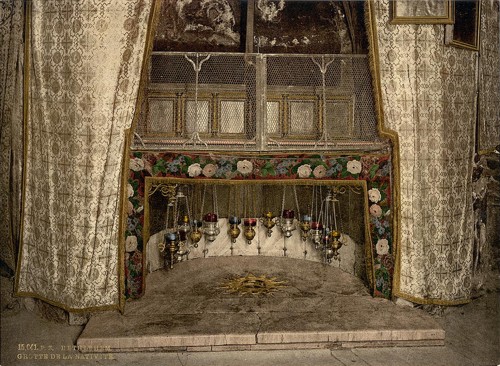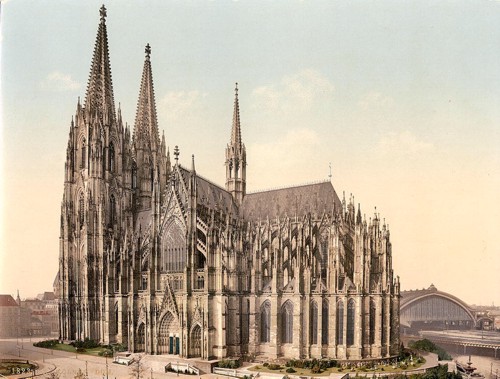|
The North-South Transepts
The first buildings used for
Christian worship reflected the
time and place in which they were constructed.
These ‘churches’ were basically meeting rooms, or family
homes,
especially in Rome, where Roman widows were among Christianity’s first
and most
powerful converts. These widows hosted
meetings in their homes, served as teachers themselves, and hosted
itinerant
Christian teachers in their homes (there were not yet Christian clergy
in the
way we understand it today). Early
Christians gathered together wherever they could, openly when times
were good, and
as the number of Christians grew the church began to consolidate its
own
political, social, and spiritual identity and sought to express and
propagate that
identity.
The square or round or dirt-floor
meeting place, the manor
home, the synagogue, the places that had accommodated early
worshippers, became
churches built in shapes and with characteristics recognizable by all
members
of the wider Christian community, both to the East (the Byzantines) and
the
West (the Romanesque Church).
|

|
 [Peel,
St. Germains Cathedral, Isle of Man, England, southern side with
cloister & cloister wall] [Peel,
St. Germains Cathedral, Isle of Man, England, southern side with
cloister & cloister wall]
|
|
By the middle ages, the western church was
built in the
shape of the Christian Cross and consisted of two rectangles, one built
west
(the nave) to east (the presbytery), and the other built north and
south (the
transepts). The two rectangles crossed
each other at the Quire (choir) and were probably first built to
accommodate
growing numbers of Christian religious, monks and nuns, who
participated in the
divine services. Transepts, then, symbolized Christ’s sacrifice
and resurrection, but on a practical level, they also provided more
room as the
churches and monasteries not only grew in members, but also in wealth
and
political influence.
Churches used this extra room not
only to accommodate a
large monastic choir, but also used the space for benefactors' tombs,
saints'
shrines, chapels, and later, chantries. Transepts
allowed access to sacred places, such as in the Church of the Nativity
in Bethlehem.
They also housed cupboards (aumbrys) and
storage chests for books, ceremonial plate, and vestments.
|
|

[Grotto of the Nativity,
Bethlehem, Holy Land, (i.e., West Bank)]
|
| Wealthier, influential churches,
in fact, had need of more
room still, and some churches had a second set of transepts which were
used as
chantries or to house relics or even for additional northern or
southern
altars. Other additions extended the
walls of the nave, expanded the Narthex, and added towers (formerly
used only
for defensive purposes) and spires (originally simply bell-cotes). Post-reformation churches and
cathedrals could be very elaborate, yet they still owed their core
shape to the
medieval, north-south transept church. |
|

[The cathedral, side, Cologne, the Rhine, Germany]
|

|
|
| Copyright (c) Richenda
Fairhurst and historyfish.net, 2007 All rights reserved. No
commercial permissions are granted. Keep author, source and
copyright permissions with this article. |
|